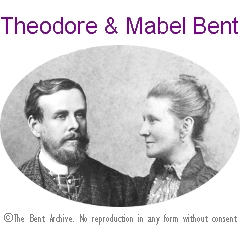A page featuring generally the houses of the Bents and wider Hall-Dare family. If you have any more information on their English or Irish properties, please do get in touch!
The London homes
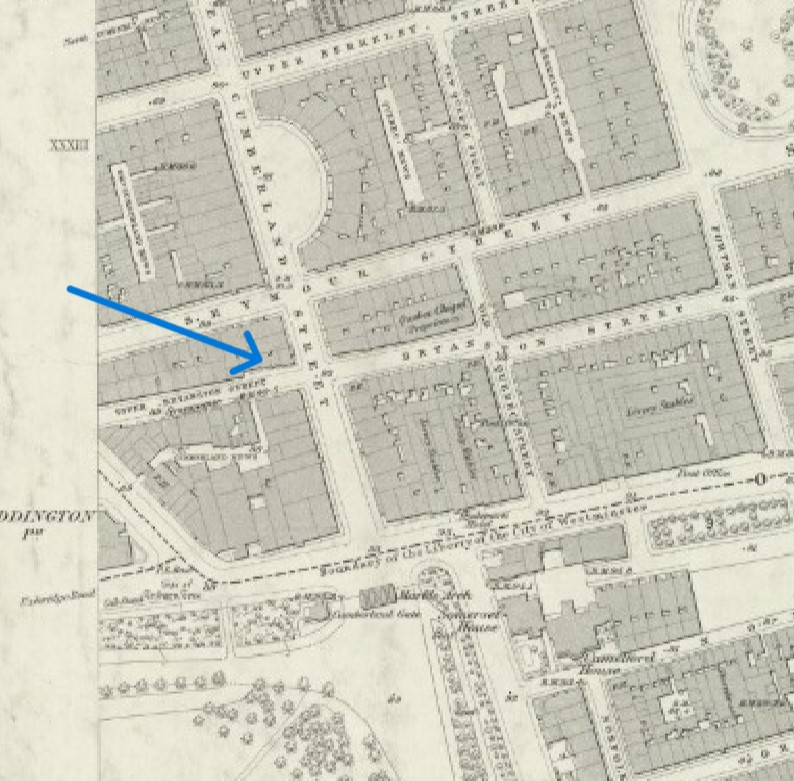
From the late 1870s until Mabel’s death in 1929, the Bents lived in Great Cumberland Place, London, a Regency/Georgian sweep of properties, a stone’s throw from Marble Arch, and for nearly twenty years they would leave their comfortable London residence together every winter for the hardships and inconveniences of travel in the Eastern Mediterranean, Southern Arabia and Africa – greater contrasts it is difficult to imagine.
Originally the Bents leased Number 43 Great Cumberland Place, with its adjacent mews entrance passing underneath their drawing rooms, until the early 1880s, following which they moved closer to Marble Arch, again leasing, at Number 13, from the Portman Estate.
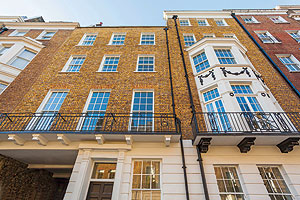
At Number 13 the Bents were in the habit of putting on small exhibitions of archaeological and ethnographic finds from their travels – including the famous and iconic soapstone birds taken from ‘Great Zimbabwe’, now back in Africa.
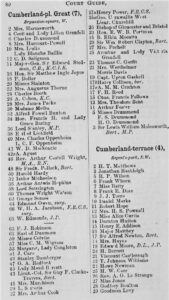
After Theodore’s death in 1897, Mabel continued to reside in rather lonely isolation at Number 13 until her death in 1929. Interestingly, just down the road at number 28 lived, from 1928, the equally adventurous traveller in Arabia and elsewhere, Joan ‘Rosita’ Forbes (1890-1967).
Number 13, alas, did not survive WW2, but Number 43 did! Its elegant and understated facade can be passed in a few paces, but a glance up at the doorway, windows and upper storeys may still reveal the figures of the Bents – in their famous Ulster coats – either preparing for, or returning from, very far away places: Great British travellers indeed.
Jean Trumpington in her memoir describes her family’s property, but, of course, it may not match where the Bents resided: “Great Cumberland Place was a Georgian townhouse: narrow and tall, with black railings and a white painted front. The kitchen was in the basement. On the ground floor was the hall, the dining room and [a] study. Up a half-landing was the drawing room and then up another landing was [a] bedroom and [a] dressing room. [The servants area] was on the top floor.” (Coming Up Trumps: A Memoir, by Jean Trumpington. London, 2014). No reference to a bathroom one notes!
Sutton Hall and the ‘country’ homes
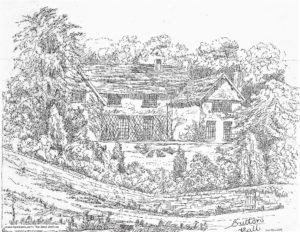
A casual reference to a remote Cheshire hamlet begins Mabel’s 5th Chronicle in January 1888. It is written in Istanbul (or Constantinople as she prefers), about as far removed from the Norman-founded house of Sutton Hall as one can get, and all a long way from rural Cheshire. The modest grand house of Sutton Hall, a few miles from both Macclesfield and Chesterfield, has sturdy Norman roots and was leased for a period of time by Theodore and Mabel, continuing the Bents’ involvement with the property.
The Hall today is believed to be the site an original property listed in the Domesday Book of 1086, and later was used English royalty – Edward I, Queen Eleanor, and the Black Prince – as a hunting estate. Nice to think of the Mabel pacing in Eleanor’s footsteps (for a deeper history of the area, see Past Times of Macclesfield by D.B. Smith, Landmark Publishing, 2004, esp. pp.52,53,82,83-6).
Wikipedia’s entry for the house informs us that:
‘The house is constructed partly in stone, and partly in timber framing, with a U-shaped plan. The arms of the “U” end in irregular gables. The left gable is in stone, and the right is timber-framed. The upper storey of the right gable is jettied, the jetty being supported on brackets carved with wooden figures, one a knight in chain mail. Between the two wings is the former great hall. A 16th century chapel at the rear of the house, which has served at different times as stables and as a convent, now serves as the restaurant kitchens. The house is recorded in the National Heritage List for England as a designated Grade II listed building.’
and that:
‘Once the property of the Sir Humphrey Davenport, Chief Baron of the Exchequer in 1631, the Manor of Sutton later passed by marriage to Sir Rowland Belasyse, an ancestor of the Earls of Fauconberg. In 1819 it was acquired by the Countess of Lucan and descended to her successors, the Lords Lucan, primarily used as a farmhouse. The countess had been born Elizabeth Belasyse, daughter of Henry Belasyse, 2nd Earl Fauconberg and in 1794 had married Richard Bingham, who became the 2nd Earl of Lucan in 1799. By 1804, after six children, they had separated.’
In its present incarnation, the erstwhile Bent residence is a pleasant, out-of-the-way gastro-pub and very worthy of a detour and lunch. [GPS= 53.240306854248,-2.1160869598389]. The pub’s website includes a potted history and photo gallery.
Local historian Alan Dinnis adds:
‘The Bents had been in the Sutton area for some time. Back in 1838-39, when St James’ Church was planned, members of the family contributed a total of ten pounds to the building fund. In the 1860s, when it was customary for church pews to be rented, “The Misses Bent” held eight seats with another four seats for their “domestics”. Theodore owned The Elms in Byron’s Lane and had another house in London. He also held the lease (from the Earl of Lucan) of Sutton Hall, which was occupied by his Aunt Maria.’ [personal communication, Oct 2011]
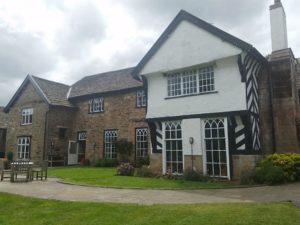
Sutton Hall was initially leased by Bent’s uncles and then his parents, James Bent and Margaret Eleanor (née Lambert, daughter of wealthy Baildon (near Bradford) locals, John and Ann Lambert of Baildon Hall), who married in April 1848. The Bent family could be traced back some generations in the north of England, related to the splendidly-named Hamlet Bent (1642-1728).
As well as their fine home in Baildon, and assorted properties in the area, Theodore’s father’s family (presumably) also leased Sutton Hall, it seems as a home for their unmarried sisters/aunts, and which was later to become the favourite English summer residence of Theodore and his wife Mabel.
We know that the Bent family (via Theodore’s father and uncles) had some interests in Sutton Hall from as early as 1829 (the 1841 census includes Sarah, Maria and James, and the 1851, James Bent, aged 43, ‘landed proprietor’).. The great friend and backer of the Bents’ brewery businesses in the wider region, James Caldwell (1759-1838), has left us this note in his diary (a wonderful and extended project in the care of J. J. Heath-Caldwell which contains hundreds of references to the brewing Bents), i.e.: “Tuesday 6 [January, 1829]. Up early, Breakfasted at the Hotel. Afterwards met Mr. Bent at the Brewery. From thence walked to look at the Macclesfield Canal, which appeared to be in good progress. Called at Sutton Hall, where the Carriage met me & from thence returned to Linley Wood…”
In the summer of 1885, Theodore (now comfortably off) put up for sale five freehold cottages and premises (totalling about four hectares) at Brook Hill, Baildon (and a freehold close of land in Slaughter Lane) at auction. The young explorer was left with Baildon House and his property interests in Sutton. (Anglo-Irish Mabel had access to lands of some grandeur in Co. Wexford and Theydon Bois, Essex, where the couple rest together today in the Hall-Dare plot in St Mary’s church.)
It is unclear what happened to the lease at Sutton Hall up until Mabel’s death in 1929, but at Theodore’s death in 1887 it was incorporated into his trust estate:
‘. . . I bequeath to my Aunt Maria Bent her executors administrators and assigns absolutely All that my leasehold messuage called Sutton Hall Macclesfield wherein she now resides for all my term and interest therein she paying the rent and observing and performing all the covenants and conditions contained in the lease thereof. I devise all my freehold or copyhold estate at Sutton near Macclesfield aforesaid called “The Gurnett” unto my trustees . . . Upon trust to permit my said Aunt Maria Bent during her life to receive the rents and profits thereof and from and after her decease I declare that the said freehold or copyhold estate shall sink into and become part of the trust estate hereinafter mentioned…’ [‘Clause in Will of J T Bent, signed 21 Jan 1891’]
It seems that ‘The Gurnett’ was linked in some way with the property referred to (see above) as ‘The Elms’. This residence was perhaps in turn rented out, as in 1895 it was the residence of one ‘Alderman John Birchenough JP‘, a prominent local politician and silk manufacturer, and described as ‘a pretty mansion in Byrons’ Lane, Sutton’.
In addition, Theodore Bent’s name appears in a copy of old deeds from the late 1890s of a house in Gurnett. It shows him as owning the adjoining land around Gurnett House. This is a large 16th Century house about 100 yards from Sutton Hall. The area shows clearly on Ordnance Survey maps of the time (follow the Macclesfield Canal south of the town until you come to Gurnett and Sutton Hall).
As with all properties, there are constant things to be done and issues faced. Back from the Eastern Mediterranean in 1886, Theodore was being chased by his local authority about a dangerous wall close to the Gurnett: “The Deputy-Clerk (Mr. Pattinson) read the following letter from Mr. Charlton, solicitor, Manchester, in reply to one written by Mr. May, as to the repair of a dangerous wall at Gurnett:- ‘I am in receipt of your letter of the 7th inst [September 1886 ?], addressed to Mr. J.T. Bent, regarding his cottage property at the Gurnett, near Sutton, and in reply I submit that the property below the Gurnett, Sutton-road, does not belong to Mr. Bent, and that therefore the question of this wall does not concern him… Mr. Bent has no title to the land below the road, nor does he in any way claim it as his property…’” (Alderley & Wilmslow Advertiser – Friday 17 September 1886). This seems to have done the trick, and we hear no more of the matter.
Sutton Hall pub’s own website has an interesting archaeological snippet:
‘In the grounds of Sutton Hall there is a somewhat dilapidated Bronze Age barrow (now the resting-place of a water trough). In 1962 the barrow was again excavated, by James Forde-Johnston of Manchester University, who unearthed evidence of several further cremations. He discovered that the mound had originally been around 100 yards in diameter, but was substantially reduced, with many of the river cobbles having been removed to the nearby farmyard for use in paving, where they can still be seen.’
Theodore would most certainly have known of it (probably a cremation site, now much reduced in size), and in all likelihood taken a spade to it, although we have neither record nor proof: although the ‘somewhat dilapidated’ is perhaps one clue (!) and a search for Forde-Johnston’s notes might reveal others.
Sutton’s local church of St James’ contains a sweep of memorial windows to the Bents. Theodore installed one for his father, who died in December 1876, and his mother, who died in November 1873. And their son, in his turn – and nicely depicted as St James – has one donated by his widow. In the church guide we read:
‘This window is dated 1897 and depicts a pilgrim ending life’s journey at the gate of Heaven and being welcomed by an angel. The pilgrim is dressed as St James. There is a scallop shell in his pilgrim’s hat… The window is in memory of J. Theodore Bent, of Baildon House, Yorks, and Sutton Hall, who died on 5th May 1897 aged 45. It was given by his widow Mabel, of 13, Great Cumberland Place, Middlesex.’ [Alan Dinnis, St James’ Church, Sutton: 1840–1990, Macclesfield 1990, 136]
The Cheshire Observer of 27 November 1897 provides more information:
‘Mrs. Mabel V. A. Bent, residing at 13, Great Cumberland Place, London, applied for a faculty to place a stained-glass window at the east end of the church, as a memorial to the late James Theodore Bent, a former parishioner. The cost (£72) would be defrayed by Mrs. Bent. – The faculty was granted.’
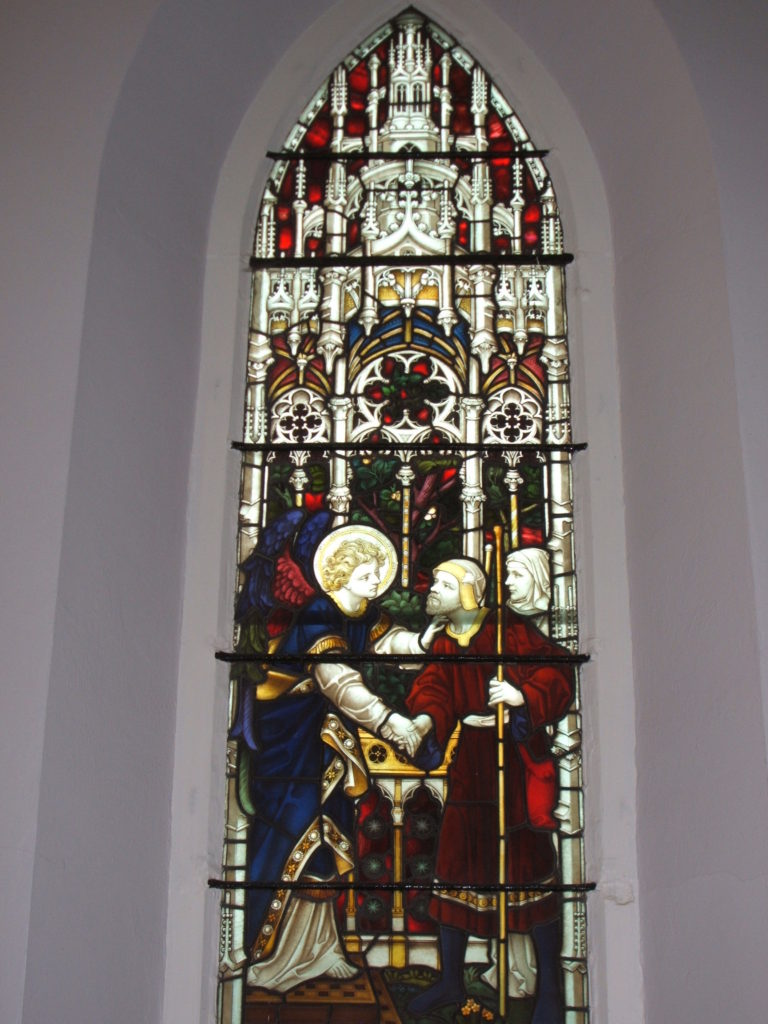
It is a fine, long window (dated 1896 curiously), depicting the pilgrim (Theodore) being welcomed by an angel at heaven’s gate. The caption reads: ‘To God’s glory and in remembrance of J. Theodore Bent. FRGS, FSA. Son of James and Margaret Eleanor Bent of Baildon House, Yorks, and Sutton Hall. Died May 5 1897, aged 45.’
Mabel specified two quotations: ‘The highways were unoccupied and the travellers walked through byways’ (Judges 5:6) and ‘They were strangers and pilgrims on the earth’ (Hebrews 11:13). Mabel and Theodore are reunited in these lines. (There are other memorials to the Bents and Hall-Dares in Baildon (St John’s), Theydon Bois (St Mary’s), and Bunclody (Co. Wexford, also St Mary’s.)
But Sutton Hall was to remain one of the Bents’ happiest homes and they spent time there as often as they could – their routine from the early 1880s until Theodore’s death in 1897 was to travel in English winters and return to England and Ireland for summers and autumns. As well as visiting family and friends, Theodore would spend these periods writing, lecturing, and preparing for the next season and the beeswaxed and grandfather-clock-ticking rooms of Sutton Hall would have been furnished with the desks and tables on which Theodore worked on many of his books (see the bibliography) as well as the hundreds of letters (his correspondents including Rider Haggard: did he have Bent in mind as Allan Quatermain?), as well as the articles and lectures he generated over the twenty or so years of travel.
As for Sutton’s later role in the lives of the Bents, future research, we hope, will uncover the story of Mabel’s holidays, as a widow, at Sutton Hall, but we may assume that Theodore last saw the house in the summer and autumn of 1896 before leaving for Sokotra and Aden – his final journey.
We must wait for a suitable Bent memorial at the gastro-pub that Sutton Hall now is (although at the upstairs windows one might glimpse faces still), but just along the lane, on the little hill that offers up St James’, Theodore, from his stained glass window, looks out south and south-east towards their remarkable routes and researches in the Mediterranean, Africa, and Arabia: thousands of land – and sea-miles, on hundreds of steamers, small boats, horses, mules, camels, and ox-carts to ‘Great Zimbabwe’. Today’s pub visitors have no idea – but, inside, the dark, Victorian rooms crackle with Empire.
(Readers interested in more on the Bents at Sutton Hall are directed by the link here to the Archaeopress Blog article.)
‘The House on the Shore’, the Solway Firth, Scotland
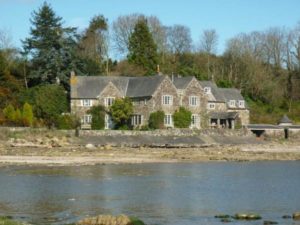
Kathleen Prudence Eirene Bagenal (born 28 December 1886), Mabel’s niece, was the daughter of Lieutenant Beauchamp Frederick Bagenal and Ethel Constance Mary Hall-Dare (Mabel’s sister, Ethel). Kathleen’s first husband was Captain William Stewart Burdett Blackett, who had a large estate, Arbigland, on the Solway Firth in Scotland. The photograph here is of ‘The House on the Shore’, in the grounds of Arbigland. William died fighting in Belgium in 1914 and Kathleen later remarried (1918) Brig.-Gen. William Frederick Swiny. Kathleen, moving from the big house, supervised the building of her dower house, ‘The House on the Shore’, between 1934 and 1936, living there until her death in 1974. She was a beneficiary of Mabel Bent’s estate and more than likely lived with certain trophies of the Bents’ many travels – the Levant, Arabia, Africa – on display around her. Mabel makes no direct mention of Arbigland, but, Kathleen being a favourite niece, her aunt must have been a fairly regular visitor, probably travelling north from Sutton Hall. A packet of Mabel’s letters formerly kept at Arbigland is now in the Royal Geographical Society’s archive in London.
‘Benekerry House’, Co. Carlow
The above-mentioned Kathleen spent her childhood at one of the Bagenal family’s fine Irish properties – Benekerry House, Co. Carlow. Kathleen’s father, Beauchamp Frederick Bagenal (1846-1930) married Mabel Bent’s sister, Ethel Constance Mary Hall-Dare on 5 July 1870 and the couple occupied Benekerry House. They had five children (Mabel’s nephews and nieces): Mary Verena Bagenal (1871-1889); Beauchamp Walter Bagenal (1873-1952); Major Charles James Bagenal (1877-1955); Violet Ethel Bagenal (1882-1932); and Kathleen Prudence Eirene Bagenal (1886-1974).
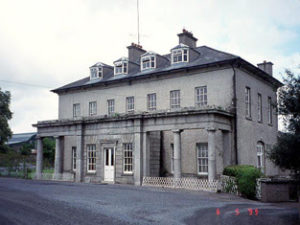
The following information on Benekerry is taken with kind permission from Nick Kingsley’s wonderful site Landed Families of Britain and Ireland: “A seven-bay, two-storey house, dating originally from the early 18th century, and perhaps built for the Newton family, soon after they first rented the estate from Bishop Vigors in 1702; they later acquired the freehold. In about 1840, a single-storey neo-classical addition was built along the whole length of the entrance front, consisting of an enclosed three-bay granite porch in the centre, with a short open colonnade of Doric columns to either side. The dormers in the roof are a 20th century addition. In 1978 a four bay, single-storey wing was added to one side. Inside, the house has a panelled hall and staircase, and one room has an apsed end with a screen of two Grecian Ionic columns, which sounds as though it may also date from c. 1840. Descent: Rt. Rev. Bartholomew Vigors (1644-1721), who leased it to Bryan Newton…John Newton (d. 1748); to son, Bartholomew Newton (d. 1780); to son, John Newton (d. c.1807); to brother, Col. Philip Newton (1770-1833); to second son, Philip Newton (later Bagenal) (1796-1856); to widow, Georgiana Thomasina Bagenal (c.1814-97); given (c.1870?) to son, Beauchamp Frederick Bagenal (1846-1930); to son, Beauchamp Walter Bagenal (1873-1952); sold 1936 to S. Roche…sold to Andrew Morrissey (d. c. 2008)…”
‘Warham House, Herefordshire’
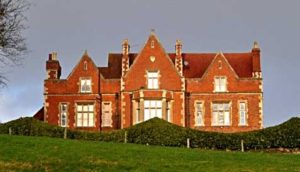
The English census of both 1901 and 1911 record that Caroline Hall-Dare (1842–1918), Mabel’s much-loved sister-in-law (widow of Mabel’s brother Robert, who died of typhoid in Rome in 1876), was renting Warham House in Herefordshire. By then Caroline’s son (also Robert) had charge of the main Hall-Dare residence at Newtonbarry, Wexford, and Caroline spent more time in England. By all accounts Caroline was a good lady who, with her sister, looked after the estate and people living here after her husband died so suddenly; she developed the Newtownbarry Lace School which gave employment to many of the wives of the farm workers, she entered her needlework and lace displays in the mansion house in Dublin, and in London and Manchester.
There are several references to Caroline’s passion for lace-making. This one is typical: “There are at present several ladies of high culture and notable sincerity doing valiant service in the cause of [Irish lace-making]… Among the ladies whose names will be honoured by posterity are those of Mrs. Hall Dare, of Wexford, who, about the year 1867, came to London to learn lace making in order to instruct her village girls [Newtownbarry]. Her plan is to set before her pupils some old lace of a superior workmanship and imitate the original pattern.” Myra’s Journal, ‘Irish Industries: their Past History and Present Prospects’, by J. Bowles Daly, LL.D. July 1, 1888, p. 401.
In 1834, Warham “was advertised for sale, described as a delightfully situated residence with drawing, dining and breakfast rooms; thirteen bedrooms, offices etc. and suitable for a respectable family. As well as the house, there was a lovely walled garden and 40 acres of meadows and orchards which stretched down to the bank of the River Wye.” (Herefordshire Past)
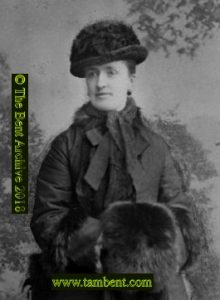
“Warham House was rebuilt in 1854 with striking late gothic gables, probably by Edward Pugin, but parts date back to the 16th or 17th century. The N. wing is of 16th century or earlier date and probably formed part of a larger house, of which the lower S. wing possibly represents the original one-storeyed Hall. Its existing features, however, indicate a 17th century early Georgian date, and so do those of the addition on the W. side. The original wing has exposed and close-set timber-framing. The stone chimney-stack has two 17th-century brick shafts. Inside the building are some exposed ceiling-beams.” (Breinton Parish Council, Herefordshire)
[The illustration of Caroline Hall-Dare showing her ‘prize Dandy Dinmonts’ (at the Dublin Dog Show in 1899) is from an original print taken from ‘Sporting notes from Ireland’, (Illustrated Sporting and Dramatic News section), April 29, 1899, page 338]‘Hensol Castle, Pendoylan, Vale of Glamorgan, Wales’
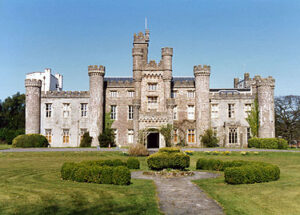
Hensol Castle is a castellated, Grade 1 listed mansion in the Gothic style (late 17th century/early 18th century), in the community of Pendoylan in the Vale of Glamorgan, Wales. It was the home of Lady Isabella Elizabeth Price Fothergill (1839–1918), who had married Sir Rose Lambart Price 3rd Baronet (1837–1899) in 1877; sadly Isabella died of pneumonia following influenza in late 1918. The Lambart connection links her as a distant cousin of Mabel Bent, and we know from the London Evening Standard (Monday, 11 December 1905) that ‘Lady Price-Fothergill will shortly leave Hensol Castle, Glamorganshire, for Egypt, and early next year [1906] she intends joining her cousin, Mrs. Theodore Bent, in a tour through Palestine.’ The same paper records her return from this trip with Mabel in April 1906. It is very likely that Mabel (and perhaps Theodore) would have visited this imposing pile.
‘Baildon House, Baildon, West Yorkshire’
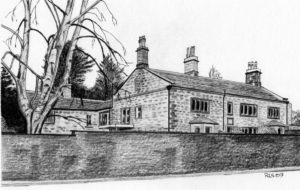
Theodore Bent’s childhood home. This fine, Grade II listed, home consists of two dwellings, a cottage and house, now linked together. From the informative book ‘Baildon and the Baildons; a history of a Yorkshire manor and family’ by W.P. Baildon (1912, Baildon), we have it that the handsome residence also known as ‘The Rookery, Low Baildon… was probably built by Robert Holden; a stone on the south front [of the main house] has the initials “R. H.” and the date 1724; hence Holden Lane, which runs alongside; it was formerly known as “Baildon House.” William Holden of Low Baildon died in 1809, aged 71, leaving an only daughter, Anne, who married John Lambert. Mr. and Mrs. Lambert were both buried in Baildon Chapel, as also was their only son, William Holden Lambert… The property descended to two daughters, one of whom, Margaret Eleanor, married James Bent [Theodore Bent’s father]… Mr. and Mrs. Bent lived at Baildon House (The Rookery), and here was born, in 1852, their son, James Theodore Bent, the distinguished traveller and antiquary…’
The moors above Baildon are studded with antiquities – from Prehistoric, Iron Age, Roman, and later times. The young Theodore, probably inspired by his explorations high up and beyond, went on at his public school, Repton, to pursue these interests – while he was there the archaeologists were investigating the Saxon crypt of the chapel, a place of kings.
Theodore was not born in Baildon, as some sources quote, but in Liverpool on 30 March 1852, an only child at a time when large families were very much the norm – explained perhaps by the fact his father, James, (1807-1876) was 45 when Theodore was born and his mother, Margaret (c. 1811-1873), 41, and their son’s name ‘a gift from God’ thus highly appropriate.
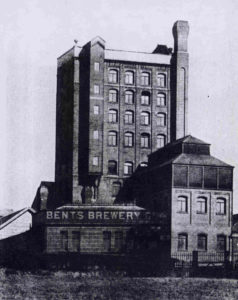
James Bent was was a member of a large and entrepreneurial clan, with, particularly, brewing interests; his marriage in April 1848 to a wealthy heiress, and with a house to boot, meant that he could semi-retire to Baildon, his wife’s village (as it was then), and enjoy a life of relative ease and manage his estate and rents until his death in 1876. The mural tablet in the south aisle of the Bents’ local church, St John’s, suggests James’ comfort in his small, close Baildon family (mercifully distant from the cutthroat, competitive and roller-coaster brewery businesses run by brothers John, William, Thomas and Rowland in Liverpool, Newcastle-under-Lyme and Macclesfield): ‘This Monument is erected in affectionate remembrance of Margaret Eleanor Bent, the beloved wife of James Bent, Esq., of Baildon House, who died November the eleventh, 1873, Aged 62. She was a loving wife, a devoted mother, and an humble Christian, Loving and greatly beloved. ” Thou wilt keep him in perfect peace whose mind is stayed on Thee, because he trusteth in Thee.” Isaiah, xxvi, 3 v. [‘Baildon and the Baildons’, p. 28]. (W.P. Baildon’s book also refers to the Bents having at their local church: ‘St John’s, Baildon: Pews 13 & 15 (latter for ‘servants’)… [and] a pew (34) for Major Bradley for his houses in Kirklands [pp. 193-4]; and page 195 lists James Bent as chapel trustee and ‘of Liverpool, common brewer’.)
James’ in-laws, the Lamberts (sometimes Lambarts) represented a prominent local family, Lords of the Manor of Baildon with an elegant ‘Hall’ and local estates – memorials to them can be found today in St John’s church. An harmonious coda followed when Theodore married Mabel, her Irish mother coming from a distant branch of this family.
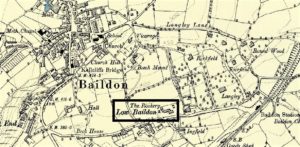
For a glimpse of this area of Yorkshire (Aireborough, Baildon, Bingley, Shipley) in 1889/91 (when Theodore Bent was still a property owner) there is an evocative 1894 OS 6″ map; and for delightful armchair ‘walks’ of Baildon, settle down with the series of on-line booklets produced by Baildon Local History Society (Commissioned by Baildon Parish Council) and no-nonsensely illustrated by Roy Lorrain-Smith (good maps by Vic McLindon). Their ‘Threshfield Walk‘ (revised 2016) includes the Lamberts’ ‘Baildon Hall’, the Bents’ ‘Baildon House’, and sections on Theodore Bent’s assets at ‘Brook Hill’, a portion of which “… is said to have been one of the properties sold by James Theodore Bent to finance his trip to Zimbabwe to visit the ruins in Mashonaland in 1890/91” – but this is uncorroborated.
After his father’s death, Theodore kept Baildon House, renting it out, residing with his wife at their (rented) house in London (Great Cumberland Place, first 43, then 13) and their larger manor at Sutton Hall, outside Macclesfield. On Theodore’s death in 1897, the Baildon property was sold to a Mr. Smith Feather, J. P.
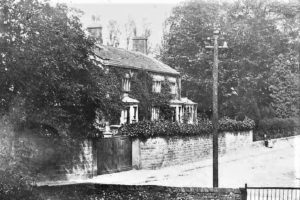
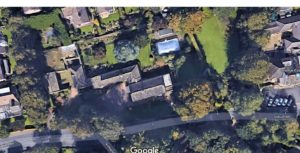
The Wikipedia page for Baildon House provides informative architectural and design details: ‘Cottage and house, now single residence. Cottage: initialled and dated “R H M” 1 7 1 5 (Holden family); House initialled and dated “RH” 1724… Hammer-dressed stone, stone slate roofs, two storeys. A long range with cottage to left. This has two 1st floor windows. Doorway with tie-stone jambs with 2-light flat-faced mullioned window above; tripartite sashed windows with same above; doorway (blocked) with date stone over and a semicircular-arched window (blocked). Coped gable with kneelers and weathervane to left. Large stack to right gable. Linking passage to house, breaking forward, has 3-light windows to each floor. House: 3-room plan with four 1st floor windows. Quoins. Outer bays have mid-C20 canted bay windows with 4-light window above. 2nd bay has altered doorway with date stone over in decorative plaque with single-light window above. 3rd bay has 5-light window to each floor. 1st-floor windows have recessed flat-faced mullions with an inner chamfer. Moulded eaves cornice, coped gables with stacks… Interior: most rooms have richly moulded cornices. Stairhall has closed string staircase with wreathed and ramped handrail, slender turned balusters, 2 to each riser, pair of cast-iron columns the capitals enriched with acanthus decoration. Semicircular-arched doorway with impost, architrave and keystone.’
Beauparc House, Co. Meath, Ireland
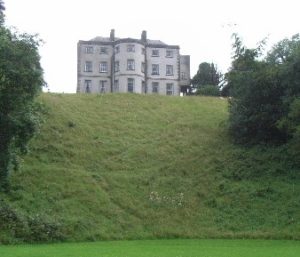
On 28 January 1847, Mabel Virginia Anna Hall-Dare (d. 1929) was born in Beauparc House to Mrs Frances Anna Catherine Hall-Dare (c. 1819-1862) and Robert Westley Hall-Dare (1817-1866). Frances was the daughter of Gustavus Lambart (sometimes Lambert), of Beauparc, and his wife Anna (née Stevenson). Retaining all her life an affection for the house, lording it over the Boyne, the mansion was built in the 1750s for the Lambart family, who retained it until the last Lambart, Sir Oliver, ‘a wonderful if somewhat retiring and eccentric individual’, died in 1986, leaving it, to the new owner’s ‘total and utter astonishment’, to Henry Conyngham, 8th Marquess Conyngham (born 25 May 1951).
The Lambert women stood out. “And there were the Irish beauties – plenty of them. The Lamberts of Beauparc in Meath of Beauparc in Meath. Seven sisters of them, all good lookers, and they had such slender waists, all of 17 or 18 inches, that some wit christened the white house on the Boyne, from which they came, Waistland. One of the younger ones – still then in the schoolroom – was afterwards Maid of Honour to Queen Victoria, and one day at Court she danced an Irish jig before the Queen. Her Majesty was so delighted with the performance that she asked Bertha Lambert to choose a royal gift in souvenir of the occasion. ‘The head of Mr. Gladstone on a dish ma’am,’ said the witty Irish girl.” (Seventy Years Young – Memoirs of Elizabeth Countess of Fingall (1938) [copied from a book review in The Argus Week-end Magazine, January 29, 1938]
From Beauparc, the Hall-Dares moved to Temple House, Sligo, and from there to Newtownbarry House, Wexford.
Fitzwalters, near Mountnessing, Essex, UK.
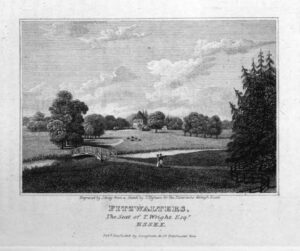
Of all the County Essex (England) properties owned or leased by Mabel Bent’s paternal connections, the Hall-Dares, Fitzwalters (west of Mountnessing, 51.650724, 0.336264) was perhaps the most outstanding, and certainly the most distinctive. The house and estate seem to have come into the possession of the Halls before 1820, on the death of Robert Hall’s friend Thomas Wright, a City banker, and was a favourite residence of Mabel’s father, Robert Westley Hall-Dare (1817-1866), who went on giving Fitzwalters as his address, even though the delightful mansion itself was destroyed by fire on the night of 24th March 1839 and never rebuilt. It seems the lands, with its several farms, were disposed of before 1860, when RHD was focusing on the rebuilding of his grand Irish home, Newtownbarry, Co. Wexford.
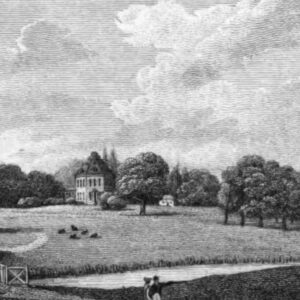
A piece in The Gardeners Magazine and Register of Rural and Domestic Improvement (Vol. 15, May 1839, Art. V. ‘Queries and Answers’, p. 303) provides an excellent introduction to this lost architectural masterpiece: “Fitzwalters, known also by the name of the Round House, was opposite the nine-mile stone of the London road, in the parish of Shinfield [Shenfield, Essex]. In 1301 the estate was the property of Robert Earl of Fitzwalter. The mansion, now destroyed, was built by Mr. John Morecroft, in the 17th century, after an Italian Model, and was an object of general observation and curiosity, being of an octagon form. Notwithstanding this singular shape each floor contained four square rooms; the centre of the house was occupied by the chimnies [sic]; and staircases filled up two of the intervening spaces between the square rooms, while the remainder formed small triangular apartments, devoted to dressing-rooms, closets, &c. The interior was built chiefly of timber, the girders being of very large dimensions. Fitzwalters was many years the property and country residence of Mr. T. Wright [died 1818], the banker, of Henrietta Street, of whose representatives the late Mr. Hall, grandfather of the present possessor [Robert Westley Hall-Dare, Mabel Bent’s father] purchased the property. (Chelmsford Chronicle, as quoted in the Times, March 30th, 1839)”
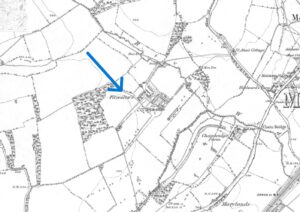
J.H. Brady’s ‘pocket guide’ of 1838 provides details from before the catastrophic fire: “FITZWALTERS, an ancient manorial estate in Essex, in the parish of Shenfield, one mile from the church of that place, north-west from the road between Ingatestone and Brentwood. This is supposed to have been, in 1301, the property of Lord Robert Fitzwalter (whence the name of the manor), and it was held, in 1363, by Joan, his widow, of the king in capite, by the service of supplying a pair of gilt spurs at the coronation. About 1400, it became the possession of the Knyvett family, and subsequently of John Morecroft, Esq., who erected the house, after what is stated to be an Italian model. The building is on low ground, and being of an octangular form, with the chimneys rising in the centre, has a very singular appearance. It has a piece of water in front, with a neat fancy bridge, and toward the road are two porter’s lodges. After Mr. Morecroft’s death, the manor was enjoyed successively by several families. It is now the residence of J. Tasker, Esq., but the property, we believe, of Robt. W. Hall Dare, Esq.” (J.H. Brady, A new pocket guide to London and its environs, London, 1838, pp. 262-263)
See also, Thomas Wright, The history and topography of the county of Essex, comprising its ancient and modern history, Vol II, London, 1836, p. 541.
For another old print of Fitzwalters, click here.
East Hall – Wennington, near Rainham, Essex, UK.
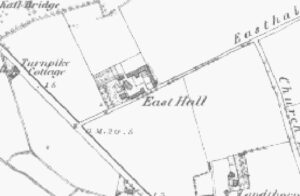
Although Mabel Bent never knew the eccentric and stylish Hall-Dare residence of Fitzwalters, the estate (c. 700 acres, c. 300 hectares) at Wennington, East Hall, near Rainham on the Thames, was extremely familiar to her and her immediate kin: indeed, in her obituary in the Paris Times of 5th July 1929 her birthplace is given (incorrectly) as Wennington. The manor came into the family (together with their Theydon Bois lands) via a series of late 18th-century marriages and remained a Hall-Dare site in a direct line from Mabel’s grandfather and father, and then down through her brother and nephew – until it was disposed of in the early 20th century. (The site is not to be confused with the old East Hall of Dagenham Manor.) Mabel’s brother Robert, although based in Ireland, took his stewardship of his Essex lands seriously and there are several references in his diary to visits there. The manors of Wennington and Theydon Bois represented the bulk of the amalgamated families’ English holdings.
Ilford Lodge – Ilford, Essex, UK.
Before AD 687, the Saxon king Œthelræd gave to the newly-founded abbey of Barking large parcels of land in the area, and over the subsequent centuries, further patronage, crown and mitre, established in this corner of Essex, after the Dissolution this is, estates such as Aldborough Hatch, Bifrons, Clements, Hainault, Highlands, Valentines, and Ilford Lodge, our subject.
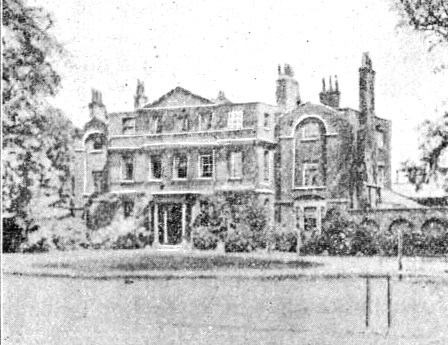
The mansion of Ilford Lodge – hardly a lodge as we might think of one – was a late 18th-century edifice of yellow brick – a central block and side wings, all in three storeys. Fine enough, if not exactly characterful, although Edward Tuck thought it ‘distinguished’. It stood, suffering several vicissitudes, until demolishment as recently as 1960. It is unlikely that Mabel Bent ever slept under its roof, as the property was owned by soldier-uncle Frank, who, like Mabel, was hardly ever at home; but she may well have taken tea there – we can only guess.
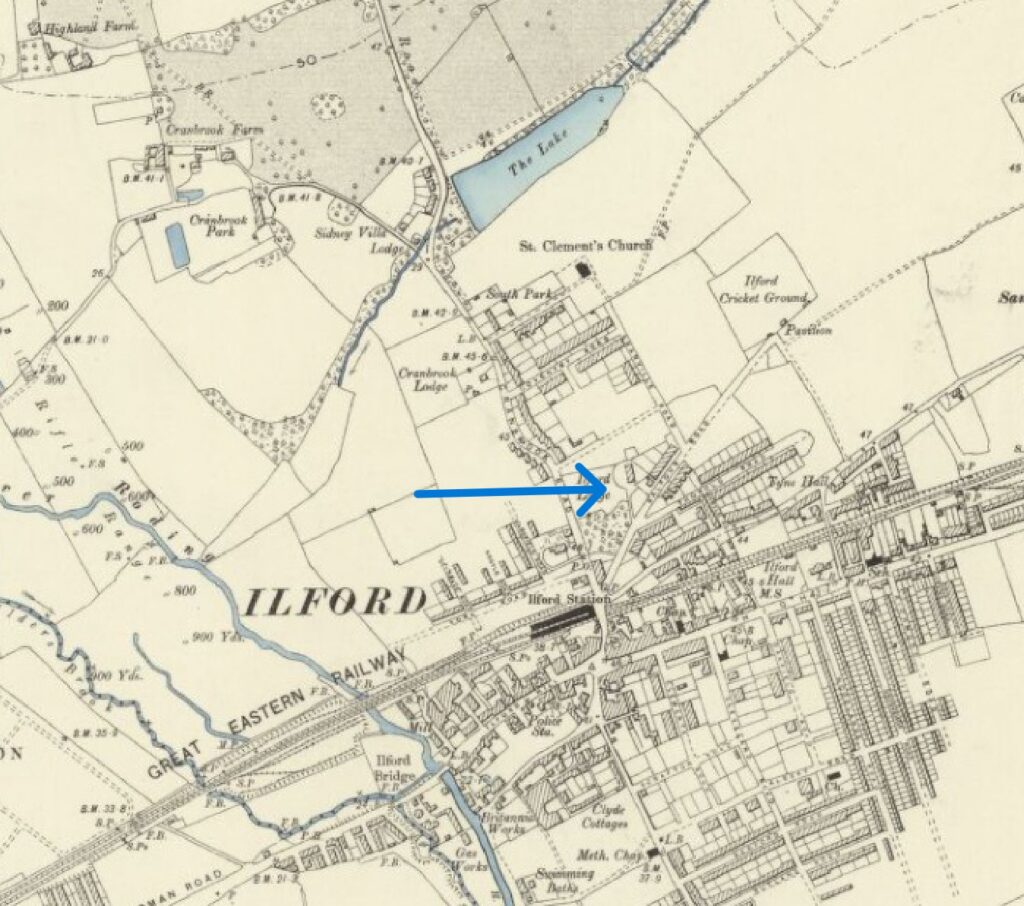 Ilford Lodge had been carved from the much larger adjoining estate of Valentines, and it passed into the hands of Robert Hall, who was previously a tenant there, before 1810. It remained in the Hall-Dare families until 1883, when it was acquired by the larger-than-life character, and crook, Jabez Balfour, and his Liberator Building Society, which collapsed in 1892, and Balfour imprisoned for embezzlement. His story his well worth a read!
Ilford Lodge had been carved from the much larger adjoining estate of Valentines, and it passed into the hands of Robert Hall, who was previously a tenant there, before 1810. It remained in the Hall-Dare families until 1883, when it was acquired by the larger-than-life character, and crook, Jabez Balfour, and his Liberator Building Society, which collapsed in 1892, and Balfour imprisoned for embezzlement. His story his well worth a read!
When the estate was sliced up for building, Ilford Lodge was preserved as a sports and social club for the local residents of Wellesley Road. As mentioned above, the roof under which Mabel never slept was torn down in 1960. Nothing remains.
Cranbrook – Ilford, Essex, Greater London, UK
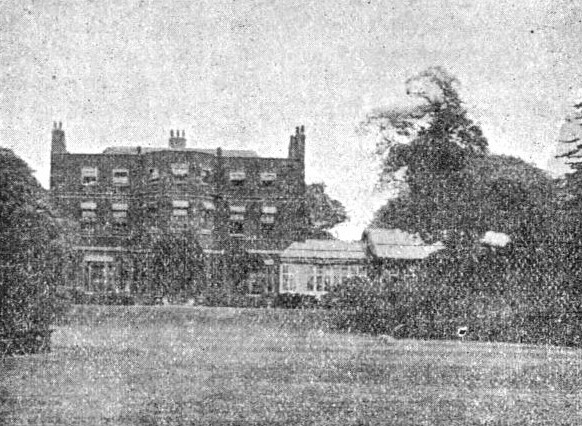
The jewel in the triple-crown of the Ilford estates linked to Mabel Bent’s connections on her father’s side was ‘Cranbrook’, taking its name from a stream that made its slow way down to the Thames through its acres. The stream was dammed in the 17th century to make a lake for the grand chalet of Valentines nearby, and the best way to locate what was once Cranbrook is to cross the happily labelled A123 at the west end of this water feature, and there the suburban sprawl that greets you all around affronts the memory of Mabel’s grandfather’s fine demesne. By 1901 the estate and manor house were gone. Mabel is unlikely to have stayed there, the lands being inherited by her uncle Henry on her grandfather’s death; however she may well have called in for tea.
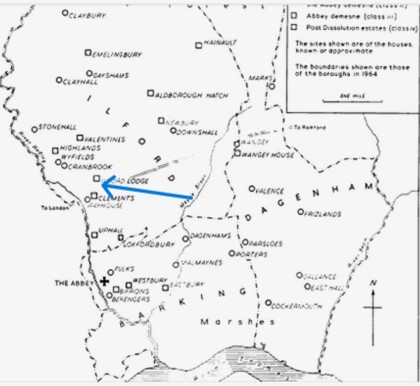
“The last occupier of Cranbrook House, A.S. Walford [husband of the novelist L.B. Walford], gave up his tenancy in 1899, and by 1901 the house had been demolished and the estate cut up for building. The site is now occupied by De Vere Gardens, Endsleigh Gardens, and adjacent roads.” (The ancient parish of Barking: Manors (pp. 190-214): A History of the County of Essex: Volume 5, 1966).
Coming soon, Newtownbarry House, Mabel Hall-Dare’s childhood home
(By way of a taster, the photographer Robert French (1841–1917) produced a very fine ‘portrait’ of the house at the end of the 19th century.)
